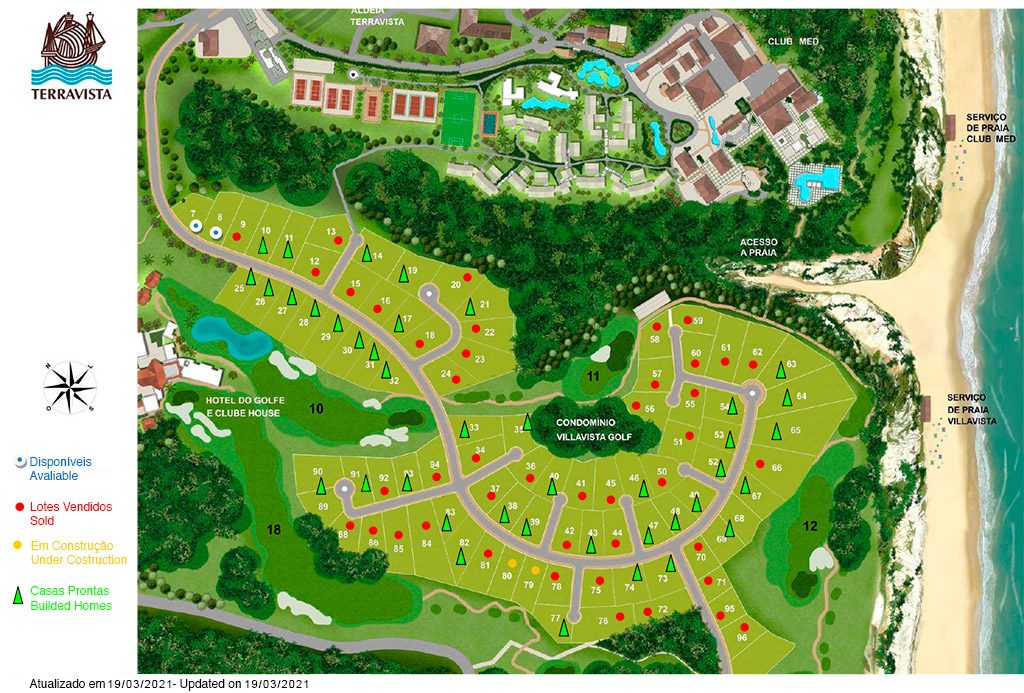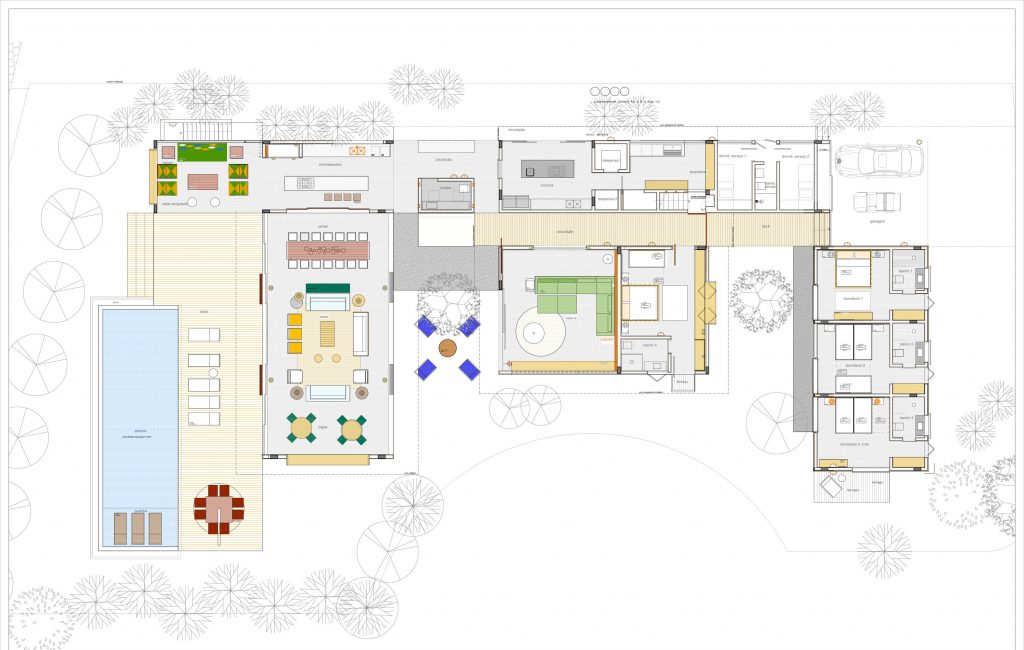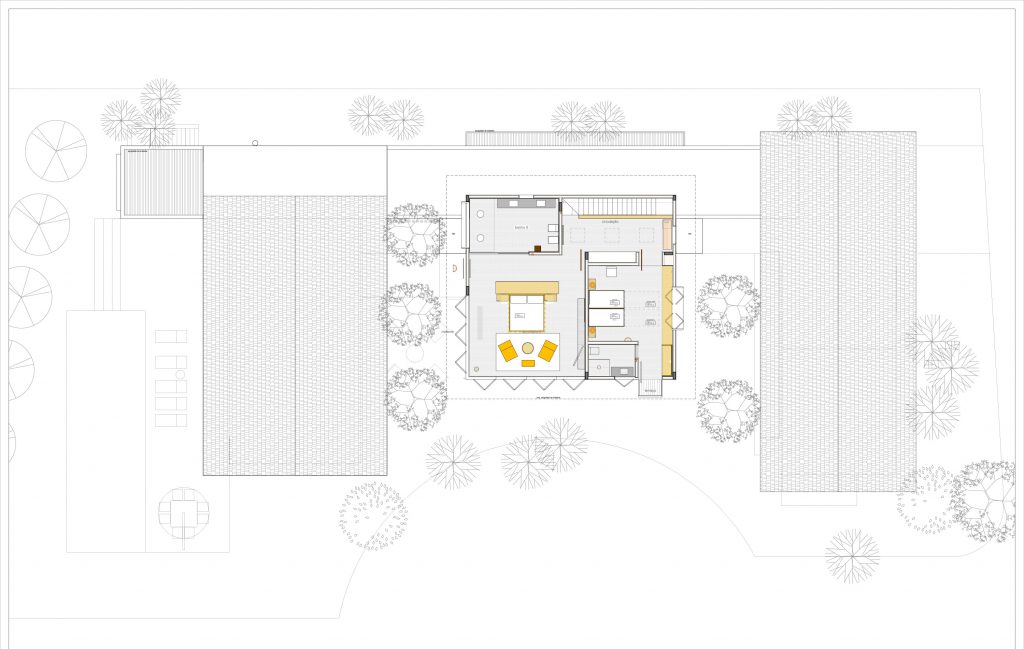Overview
This house is located within the Terravista complex, with extensive green area and incredible landscapes all around. With an architectural project by Claudia Haguiara, the house has a bold and modern decor, with plenty of natural light, beautiful views of the golf course and gardens.
Its spaces are spacious, cozy and functional, creating the perfect environment to enjoy the moments special with family or friends.
The kitchen is one of the highlights of this house, very well equipped, it has a complete gourmet space and wine cellar. The dining room is decorated with refinement and simplicity, to promote dinners and meetings with dining equipment for 14 people.
With hammocks for relaxing, swimming pool with sun loungers arranged along the elegant wooden deck, sofas, and a charming pergola. Its outdoor area is adorned with beautiful gardens and outdoor living spaces to relax under the starry sky of Trancoso.
House Details
Upper Floor
Master Suite: 01 King size double bed, mosquito net, closet, TV, air conditioning and hairdryer in the bathroom
Suite 02: 02 Single bunk beds that can be converted into a double bed, closet, air conditioning, ceiling fan and hairdryer in the bathroom
Ground Floor
Suite 01: 01 King size double bed, mosquito net, air conditioning, ceiling fan and hairdryer in the bathroom
Suite 02: 02 Single beds, 01 bunk bed, closet, air conditioning, ceiling fan and hairdryer in the bathroom
Suite 03: 02 Single beds that can be converted into a double bed, one of which is a bunk bed, closet, air conditioning, ceiling fan and hairdryer hair in the bathroom
Suite 04: 01 king-size bed, 01 trundle bed, mosquito net, closet, air conditioning, ceiling fan and hair dryer in the bathroom
Staff: 01 Maid, 01 Cook, 01 Kitchen assistant and 01 General helper
Property plan
 Clique para ampliar
Clique para ampliar
See More Photos of Terravista

Rules of Procedure
Read the rules of the condominium Terravista (pdf)
Video Terravista Beach Support
Submit your review | |

